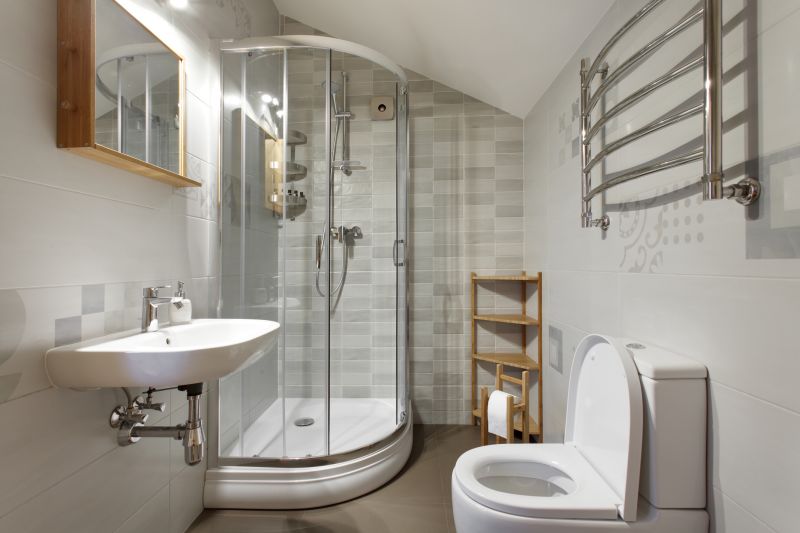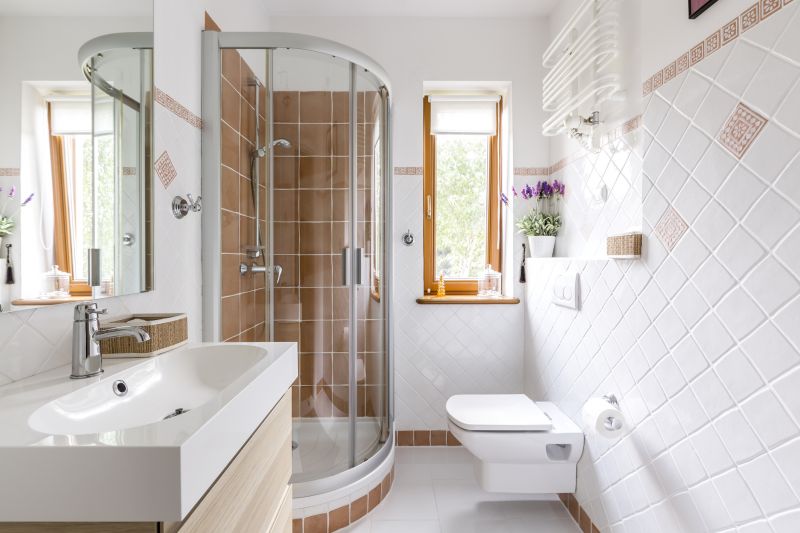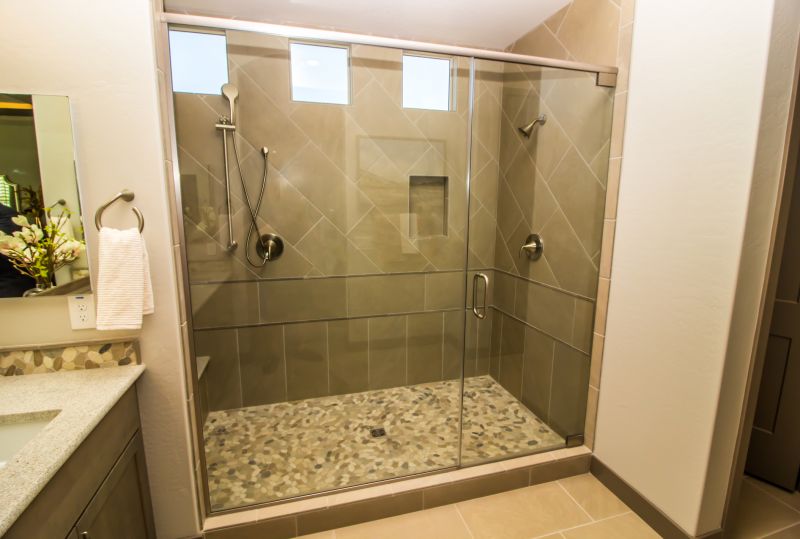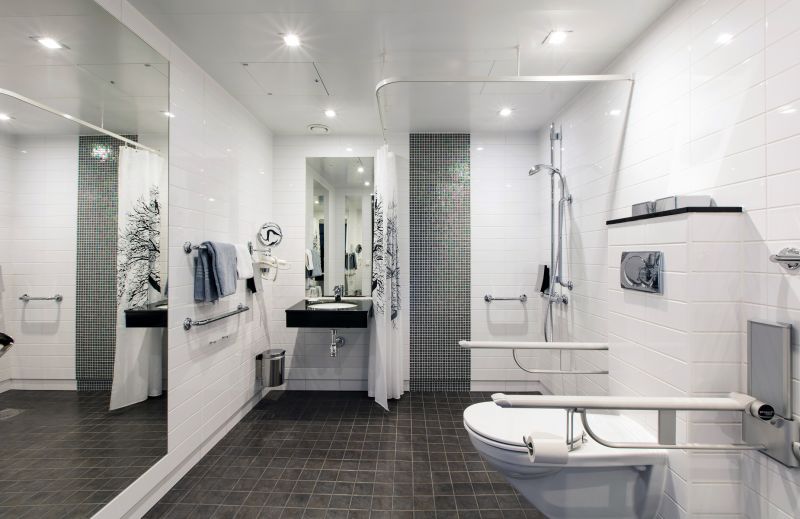Optimized Shower Arrangements for Small Bathrooms
Designing a shower space in a small bathroom requires careful planning to maximize functionality and aesthetic appeal. The limited area necessitates innovative layouts that optimize space while maintaining comfort. Common configurations include corner showers, walk-in designs, and prefabricated shower stalls that can be customized to fit specific dimensions. Proper layout selection can significantly influence the perceived size of the bathroom, making it feel more open and inviting.
Corner showers utilize two walls, freeing up more floor space for other bathroom elements. These layouts are ideal for maximizing usable space and can be fitted with glass doors or curtains for a sleek look.
Walk-in showers eliminate the need for doors or curtains, creating an open feel. They often feature a single glass panel and can include built-in benches or niche shelving to enhance usability.

Compact shower configurations can be tailored to fit narrow spaces, combining functionality with style.

Innovative layouts incorporate corner shelving, sliding doors, and minimal framing to maximize space.

Glass enclosures with clean lines create an illusion of space and add a contemporary touch.

Built-in shelves, niche storage, and corner benches optimize small shower areas for convenience.
The choice of shower layout in a small bathroom significantly impacts both usability and visual appeal. Corner showers are popular for their space-saving benefits, fitting neatly into tight corners and offering a streamlined look. Conversely, walk-in showers provide an open, barrier-free design that can make a small bathroom appear larger. Incorporating glass panels and minimal framing enhances the sense of openness, while built-in storage solutions help keep the space organized without cluttering the area.
| Layout Type | Advantages |
|---|---|
| Corner Shower | Maximizes corner space, compact, versatile |
| Walk-In Shower | Creates open feel, accessible, customizable |
| Prefabricated Stall | Quick installation, cost-effective |
| Neo-Angle Shower | Fits into corners, stylish, efficient use of space |
| Curbless Shower | Smooth transition, modern look, accessible |
Lighting plays a crucial role in small bathroom shower designs. Bright, well-placed lighting can eliminate shadows and make the space feel more expansive. Incorporating recessed lighting or LED strips along shelves or niches adds both functionality and ambiance. Ventilation is equally important to prevent moisture buildup, with options including exhaust fans or windows that can be integrated into the layout seamlessly.








